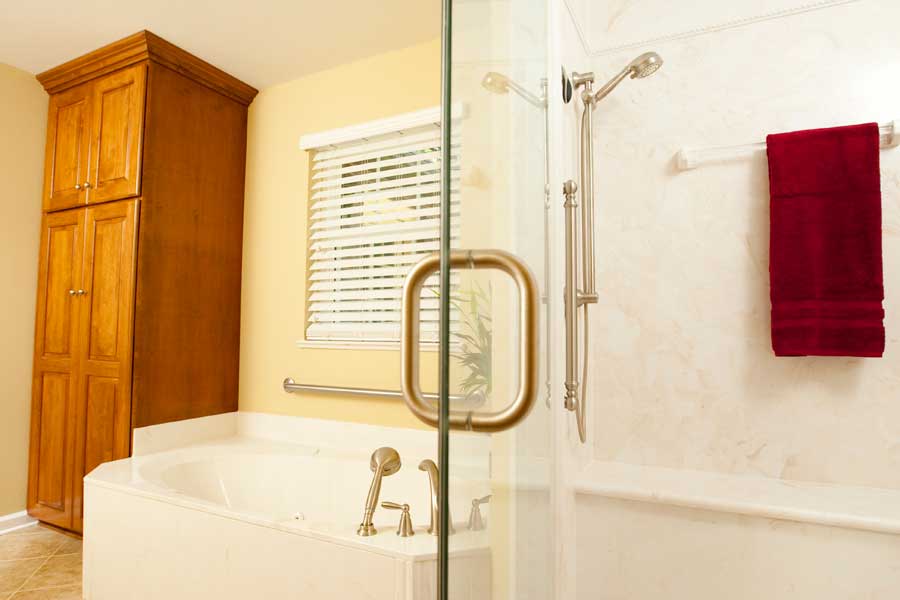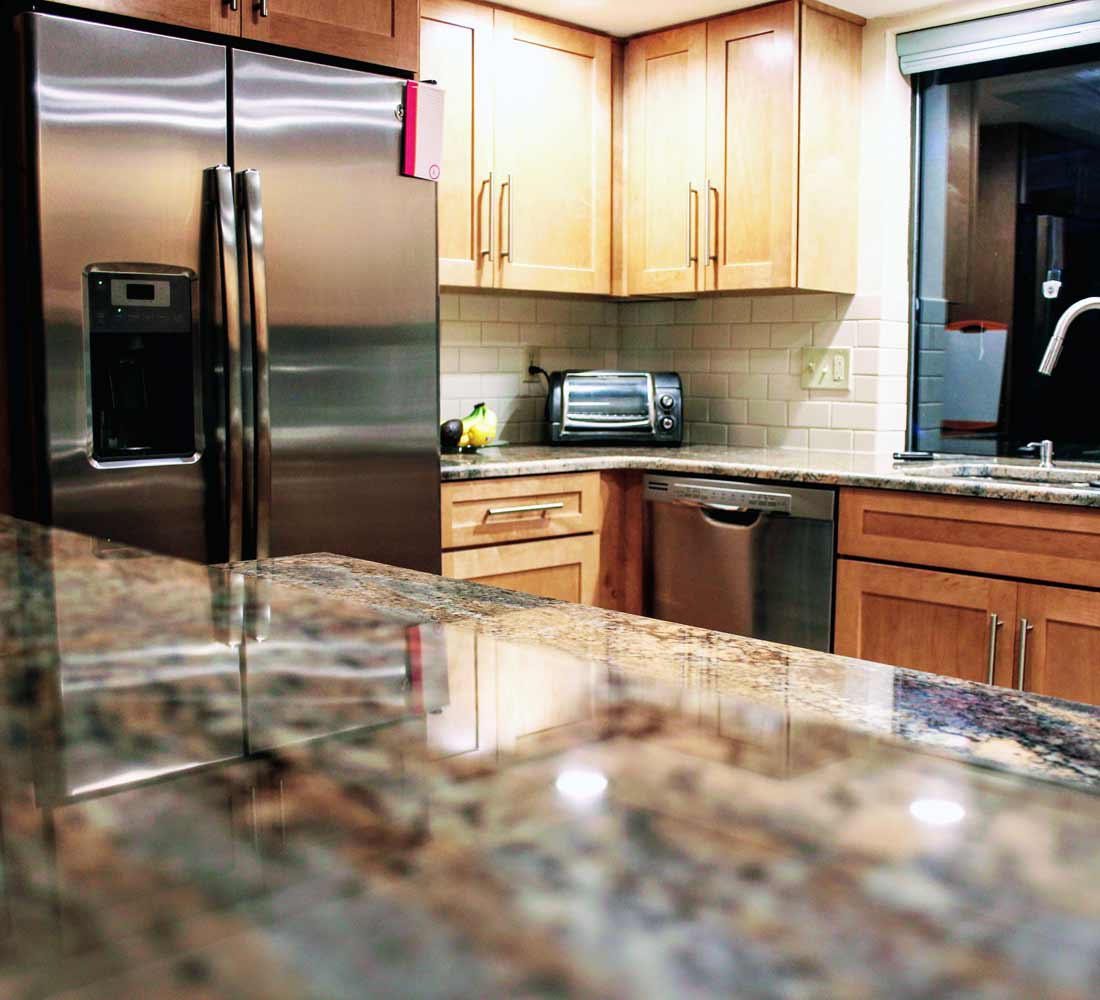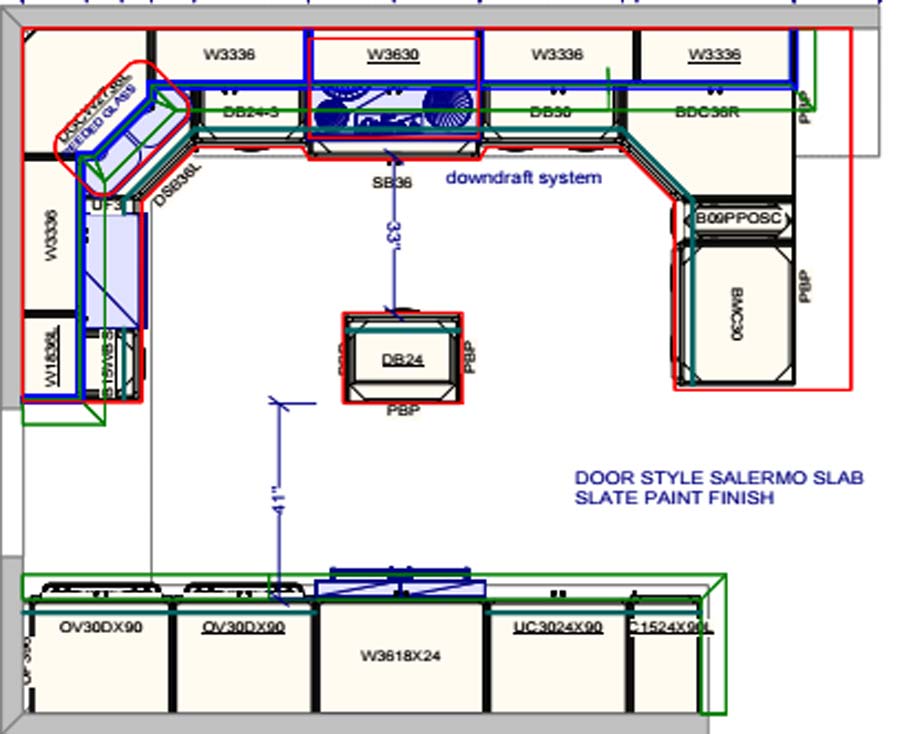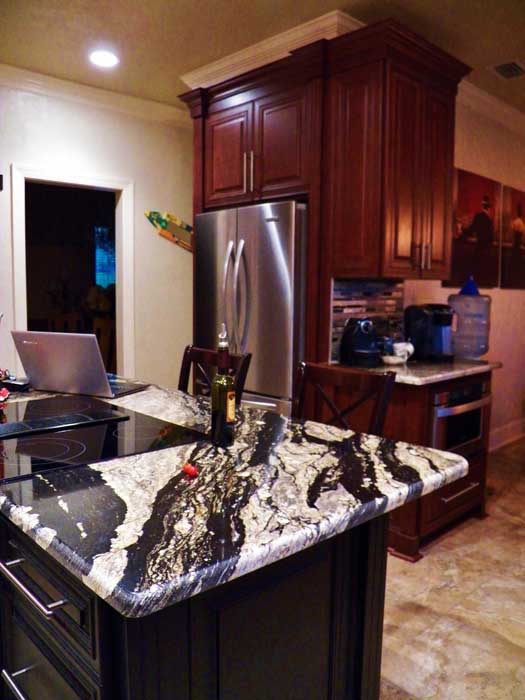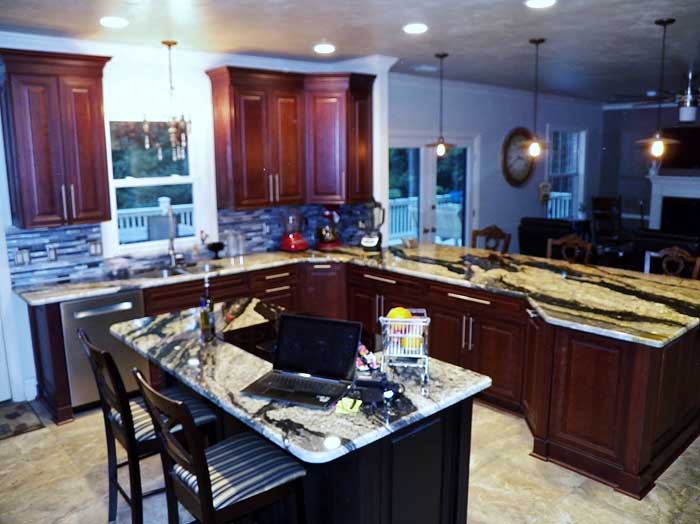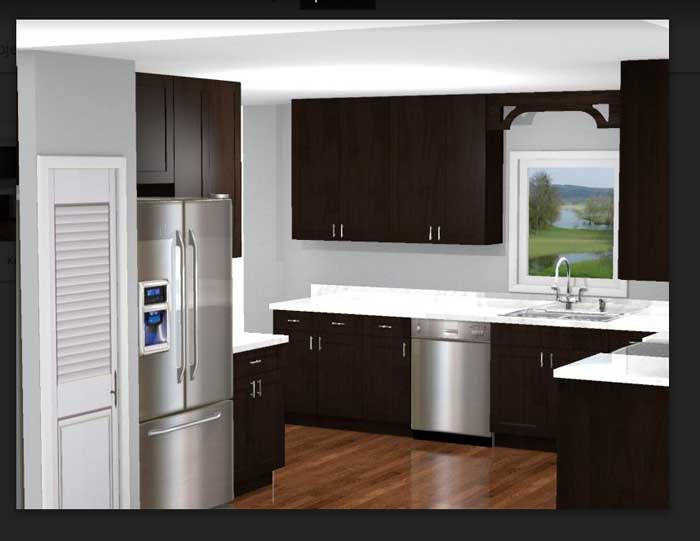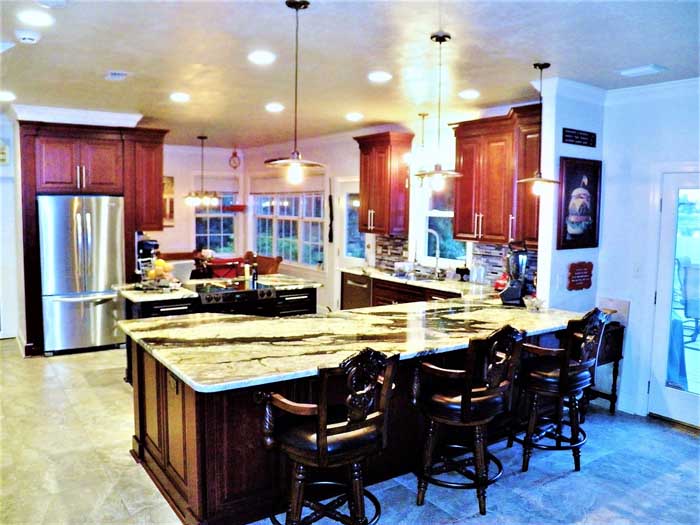Luxury Contemporary Kitchen
About The Project
To open up the kitchen into the living room for an open concept we removed a wall and replaced it with a large peninsular granite bar. The a/c unit was moved to the garage to make room for the coffee station and refrigerator with a built-in look that tied in with the kitchen cabinets. The lighting was updated with Pendants above the bar, under cabinet and recessed LED Lights.
Scott removed a wall to open up the kitchen to the front room for an open concept, changed all lighting and rewiring as needed, moved old a/c to the garage, moved refrigerator to where old a/c was housed, put in a pantry to look like furniture, increased the size of the island in the kitchen, retextured walls and ceiling, closed off an opening between two rooms, new floors throughout downstairs, created a coffee bar, new granite counters, new cabinets with much detail work, added crown molding to match, created a pocket door for laundry room, installed new sink and faucet, new larger kitchen window, and added back splash.
This was a seamless job even though it was a massive job. Dust, yes. That can’t be helped. If you didn’t know the walls had come down and opening closed, you’d never know it was changed. The detail work on the cabinets are impressive, and Scott kept us informed all along the way.
